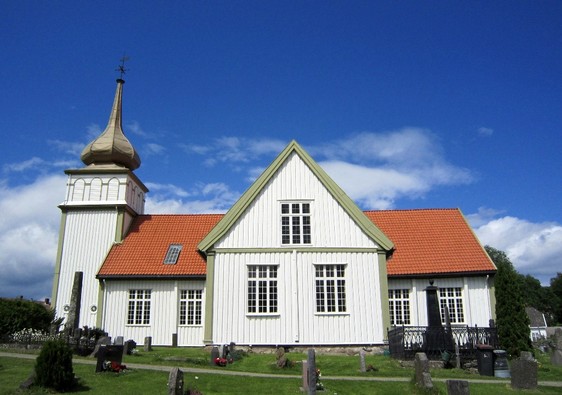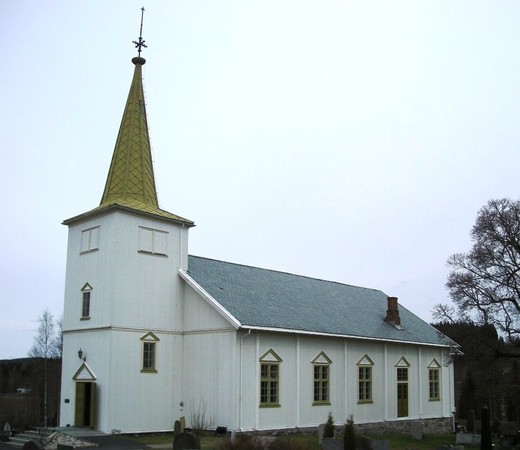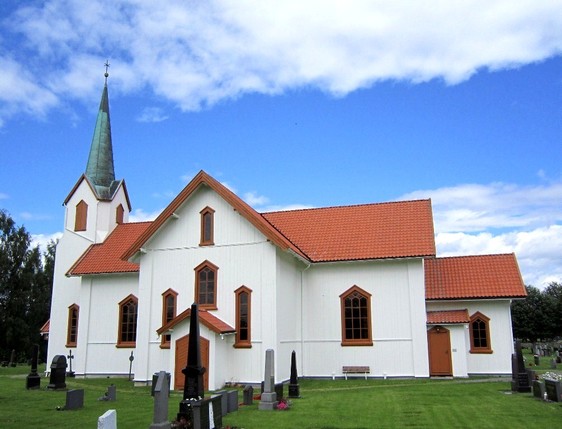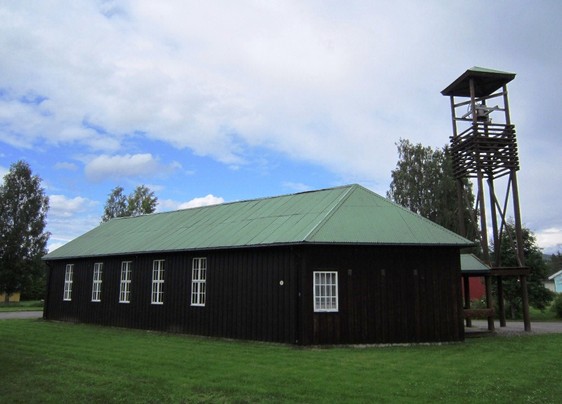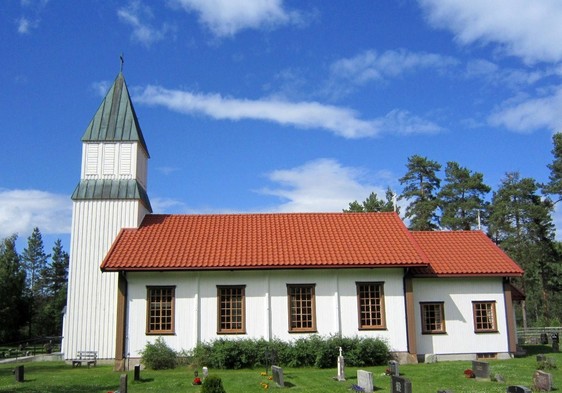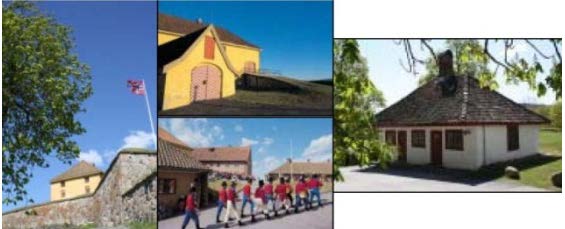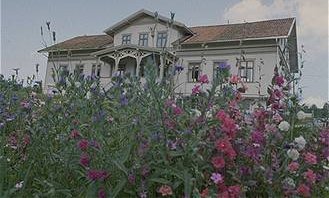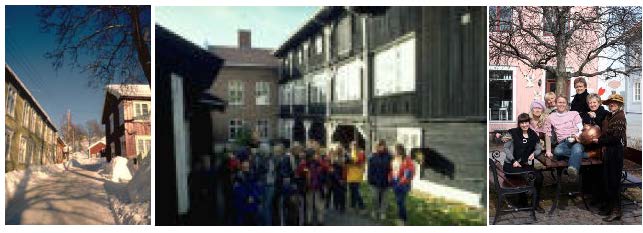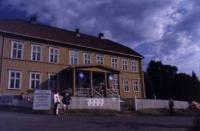Churches
Vinger church
It is built of wood and completed in 1697. The church has cruciform plan and 600 seats. The Church has protected historic status automatically listed (1650-1850).
Architect: Gundersen Peder Norigarden.
VingerChurch, which was consecrated in 1699, is a cruciform church with a tower in the west and sacristy on the north side of the choir. It is built of logs by builder Peder Gundersen Norigarden. The Church has both exterior and interior paneling.
The church site was actually on the other side of Glomma, but Kongsvinger fortress was built in the 1680s, it became necessary to move the church instead, because it was difficult to get across the river from the fort. The new church was therefore built where it stands today.
The interior has undergone changes, and most of the furnishings have been replaced. In 1854-55 it was made new benches and galleries, and barrel vaults over all four arms of the cross. Originally it was flat ceilings. In 1928 the choir was reconditioned, and the interior of the church was restored in 1963-65. Organ gallery behind the altar is from 1839 and the pulpit with simple squares fills from 1704. The medieval baptismal font made of soapstone was originally located in the old church on the other side of the river. The Gothic crucifix above the altar is also from the old church.
More information: http://norske-kirkebygg.origo.no/-/bulletin/show/541730_vinger-kirke
Austmarka church
Austmarka church was built in 1847, designed by the builder Bielenberg and inaugurated on 14 April 1858. The church has 380 seats and gallery in the West.
The Altarpiece, from 1903, has a copy of the Tidemand painting of Jesus’ baptism performed by unknown artist. (The original from 1868 is located in the Trinity Church Oslo.) The pulpit is as old as the church and constructed by a carpenter Christian Gulbrandsen. The organ is from 1964, from Norwegian Organ and Harmoniumfabrikk. The church bells were given by master shoemaker Lars Eriksen Vastaberget and inaugurated in 1897.
The church was refurbished 150-year anniversary in 2008. It is surrounded by its cemetery.
Brandval church
Brandval was a separate municipality until 1964. Today it lies in Kongsvinger municipality, 15 miles north of the town.
After the Reformation, the two parishes Berger and Furulund merged into one parish under Grue Annex. The two churches were in poor condition in the 1600s, and it was given permission to replace them with one large church in a convenient location. The church was built on the grounds of the farm Brandvold, and is often dated to 1651, which is the year of construction accounts were done. The builder was Erich Olsen and carpenter Lauritz Lauritzen – also called “Brandval champion carpenter”. He was responsible for the interior of what was called the God’s face church.
We are dealing with a notched cross church with 330 seats. The cross arms are relatively short. There are choirs in the eastern cross arm and vestry extension of it. The church had originally ridge turret, but now there is a west tower from a rebuilding in 1876-77. Early on the church installed both interior and exterior siding, which makes it difficult to remove the wood to conduct an age determination of the historically listed building. It could have been interesting to determine if it is really used materials from the older churches in the joists, as the rumor says.
More information on http://norske-kirkebygg.origo.no/-/bulletin/show/663305_brandval-kirke
Roverud church
Roverud is a small village north of KongsvingerCity in the former Brandval municipality. In the Middle Age there was a church here – Berger church – just north of the village, but in the 1600s this was merged with Furulund Church, named Branvald Church and moved to a building plot belonging to Brandvold farm. At the end of the 1960s came the new Roverud chapel. Roverud home mission society bestowed its mission house to Roverud Church Association in 1964. After major modification the chapel was consecrated by the bishop on 7th of April 1969. It has been described as church since 1988, although it is said to be in Brandval Parish. It is a working church in lumber designed by Ola B. Aasnes. The church has 140 seats.
The altar is a large wooden cross with an altar carpet around (made by Eva Skarderud Jensen) with motives from the Creation, the open grave with nails, the crown of thorns and the New Jerusalem. The pulpit of wood comes from BrandvalChurch, who received it by the rebuilding in 1877, but has since reclaimed its original pulpit. The soapstone font is from 1969 and has a silver platter.
The church has a Jorgensen pipe organ from 1975 and a church bell from Olsen Nauen in the freestanding bell tower.
Lunderseter church
Brandval Finnskog had a cemetery for a while before it got a church. The first cemetery was built on a small pine knoll south of the driveway to the church in 1851. No gravestones are visible anymore, but the area is cleared and kept in good shape. The area went out of use in 1868, when the chapel was built
Lunderseter (or Lundersæter) chapel (which is now addressed as a church) was built by builder Ole Bergqvist, who is buried in the cemetery here. The jointed long church was consecrated on 2nd of December 1868. The building was then somewhat simpler than now and had a ridge turret over the western part of the nave. The nave is rectangular, with a choir of the same width and there is a small vestry room to the east. The inside panel arrived in 1923, and in 1934 the chapel was stained and painted inside. It had electric lights in 1948-49, but the most comprehensive external change came in 1954, when the west tower was built and the base of the tower was decorated like a porch. The architect for the tower was Ola B. Aasnes and builder was Mentz Sæter. In 1962-63 the chapel was renovated thoroughly inside according to Finn Krafft plans, and the church interior got its present appearance both color-wise and in terms of decor. Originally the benches were narrow and steep in the back, and there was room for 250 people. After 1963 number of seats are 200
More information on http://norske-kirkebygg.origo.no/-/bulletin/show/663423_lunderseter-kirke
Other attractions
KONGSVINGER FORTRESS
With views of the city and Glomma, thrones the majestic Kongsvinger fortress from its location at the top of “Tråstadberget”. Kongsvinger fortress has never been besieged or conquered. The fortress has been of great strategic importance for the defense of southern Norway.
Kongsvinger Fortress was built in the late 1600s at the ferry landing on (the river) Glommas knee to ensure / enhance the only natural obstacle on this way from Sweden to Christiania. The first plant, Tråstad sconce (at the farm “Nordre Tråstad”), was established in 1657/58. In 1673/74, the first fortifications were built on the site where Kongsvinger fortress is today. The result had a predominantly rectangular walled tower with a wall around a dry pit outside. This plant was called Vinger sconce.
After the Gyldenløve feud (1675-1679) construction of new fortifications began along the coast and the border towards Sweden. In 1681 King Christian V sanctioned the plan for Kongsvinger Fortress, based on drawings prepared by Quartermaster General Johan Caspar von Cicignon.
The basis for the new fort was the old Vinger sconce. Construction work started in 1681 and was completed in 1689. From this period, the commander’s residence and the bakery building are still there. The fortress was established with its own commander, Lieutenant Colonel Georg Reichwein and a garrison in 1682. The original name Vinger sconce was as a result of the development changed first to Vinger fortress, and then in 1683, by a royal decree, renamed to Kongsvinger Fortress.
More information on: http://www.forsvarsbygg.no/festningene/Festningene/Kongsvinger-festning/Historie-og-verneplan/
Kongsvinger Museum bought the property Rolighed in 1989. It took six years to get the building repaired. Slowly but surely, room by room it was renovated. The gorgeous front porch, which had been removed in the 1960s, was reconstructed from old photographs. This is the house of the seven lives: Mayoral residence from 1857 (the mayor and timber merchant Sigvard Irgens Rynning had not been so rich, and had not owned this beautiful property if he had not been married the rich merchant widow Marthe Elisabeth Norbye), local doctor’s house from 1875, rectory from 1910, German quarters from 1940, municipal tenement from 1945 and woodworking factory from 1954.
The Female museum’s first exhibition “Printing Hedmark Women” was held in “Bokåret” -93 (before the house was finished), more than 50 women writers with ties to Hedmark were presented with their books. The list is impressive: Hulda Garborg, Halldis Moren Vesaas, Marie Hamsun, Hanna Winsnes, Dagny Juel, Ingeborg Rifling Hagen, Anne Cat. Vestly, Magnhild Haalke, Thomasine Lie, Asta Holth, Ågot Gjems Selmer, Merete Wiger, Karin Sveen, Britt Karin Larsen, Margrethe Munthe, Monica Kristensen and more.
More information on http://www.kvinnemuseet.no/?q=node/6
Upper town
Close below the fortress walls is the old fortress camp and the garrison town named UpperTown. Kongsvinger’s oldest city district consists of large officer houses and small soldier houses from 1700 – and 1800’s The trade houses that housed the two privileged retail merchants are located in Upper town as is the building that housed Hedmark’s first hospital, along with one of the first domestic pharmacies from 1836. Here is book printer Hess’ old apartment building, where the county’s first newspaper, Hedemarkens Amtstidende from 1846, was printed for many years. Helene Hansen’s old boarding house is gone, but the house still stands along “Glåmedalen Gymnasium”, now UppertownHigh School next to the church square.
More information on http://www.kvinnemuseet.no/?q=node/9
Kongsvinger Museum resides in a listed building in empire style from 1801 just below Kongsvinger Fortress. The building, that originally was the fortress warehouse manager’s residence, contains a “rittmester”s apartment as it was inhabited until 1968. The Kongsvinger Art Association is located in the old great hall on the ground floor. It hosts art exhibits throughout the year. The museum organizes guided walks in the historic buildings in the Upper Town. Walks can be combined with visit to the fortress from the 1600’s and the Women’s Museum. Coffee and waffles can be enjoyed in the old house’s dining room and on the front porch with beautiful views of the fortress town.


